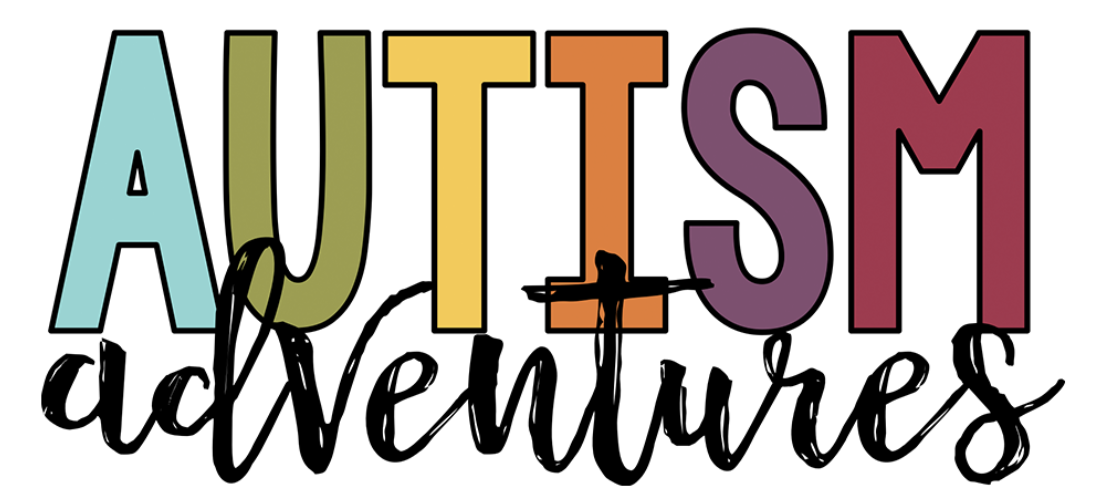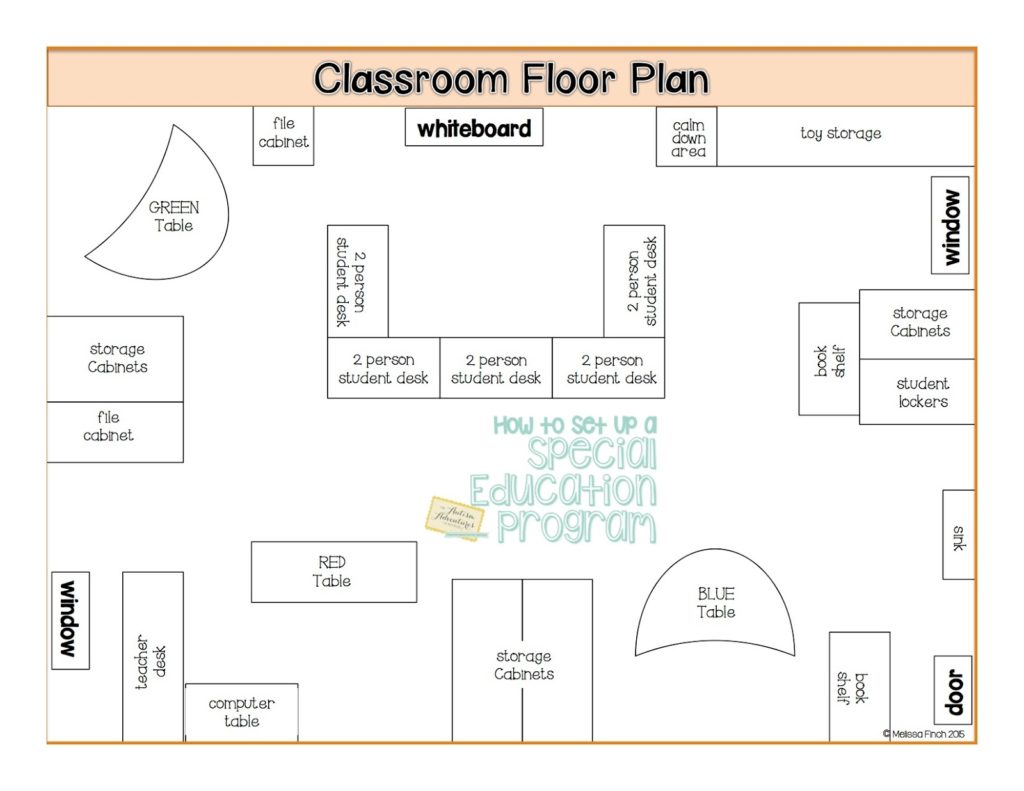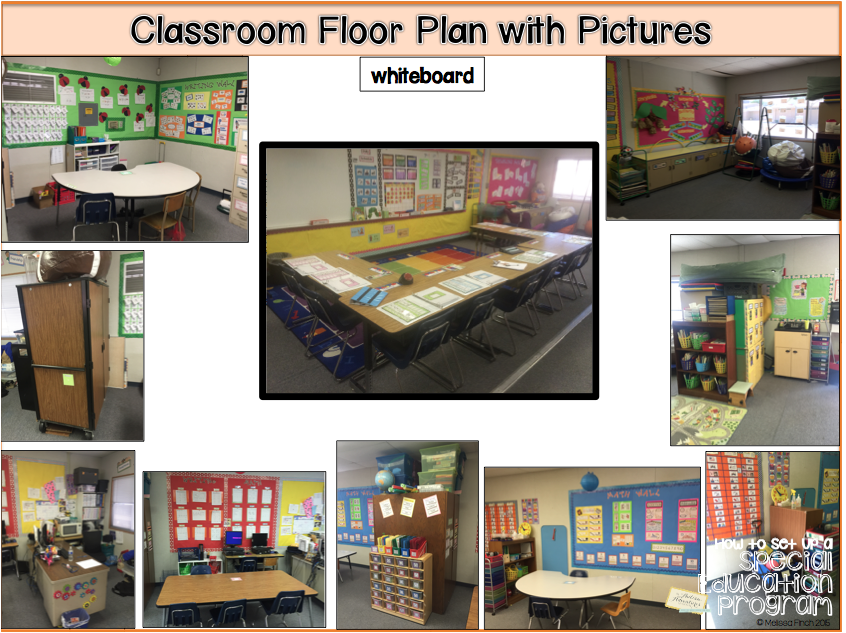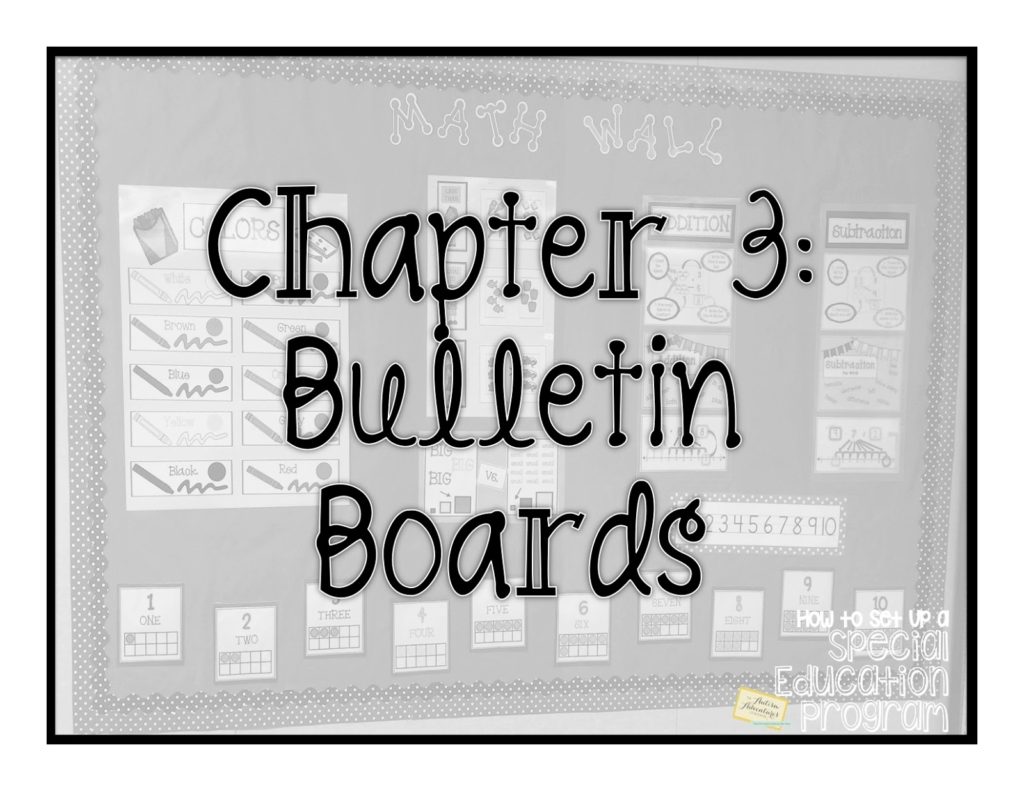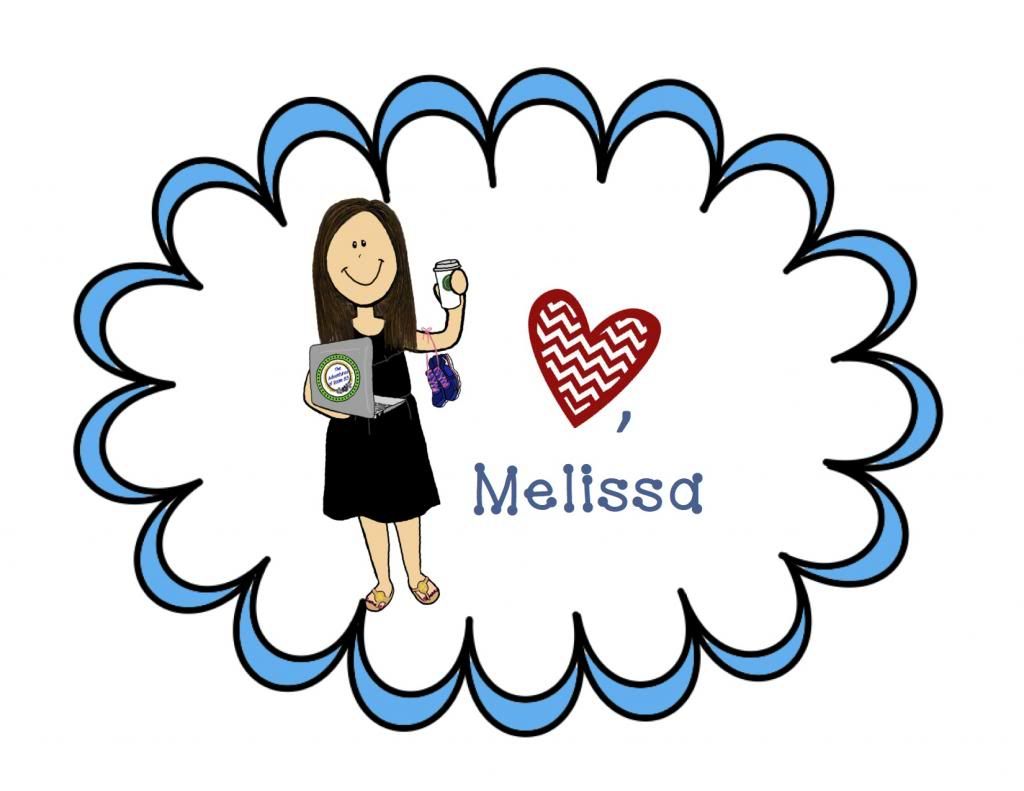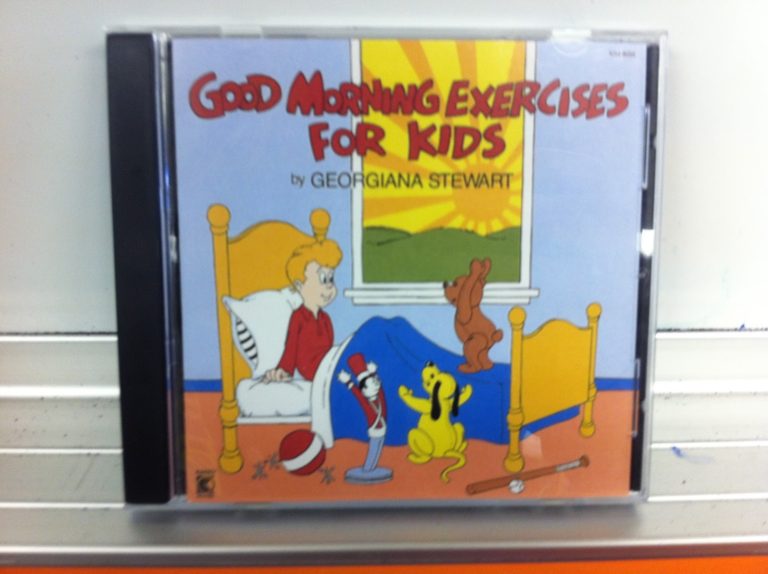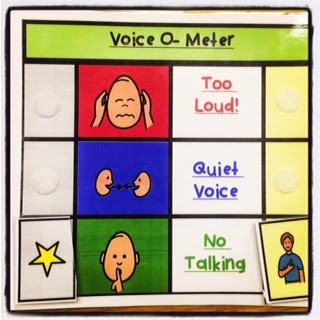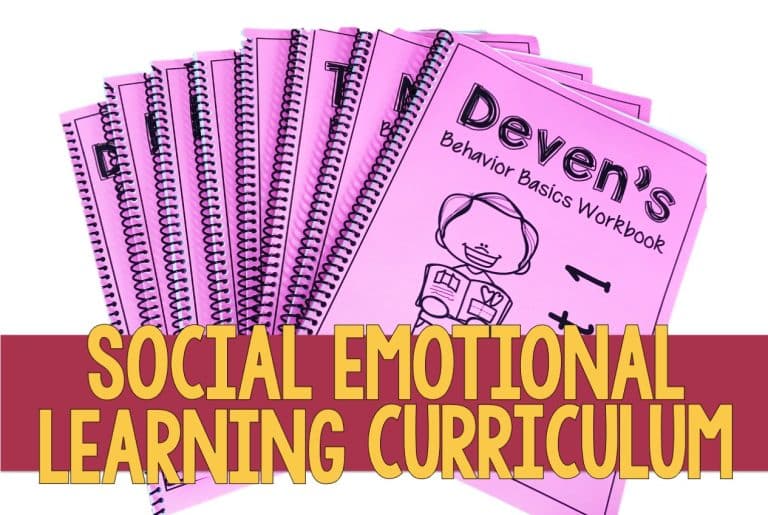“How To Set Up A Special Education Program”- FLOOR PLANS!
When you first start thinking about your special education program, the first step to setting up your classroom is getting the physical layout set up. It’s time to get down and dirty and move those tables, desks and file cabinets until you feel that you have establish a good environment!
Furniture
used in my room:
used in my room:
• Teacher’s desk
• A desk/chair for each student (currently 10)
• 3 Kidney/large center tables
• small desk for calm down area
• cubbies/lockers/storage for student belongings
• book shelf for library
• Computer table (size depends on how many computers you have if any)
• File Cabinets/Storage Cabinets to block of each section!
Below are several panoramic pictures taken from different angles in my classroom. These panoramic pictures are a little “stretched” and make my room look a little distorted. However, you can get the idea of how I have divided up my room into sections!
Picture taken from corner by the door
Picture taken from corner by the teacher’s desk
Picture taken from corner by the green table
Picture taken from corner by the sensory corner
Picture taken from the white board
Picture taken from the back of the room
Thanks for stopping by today to learn about setting up your floor plan. Check back tomorrow to learn all about our bulletin boards and how important these visuals can be!
